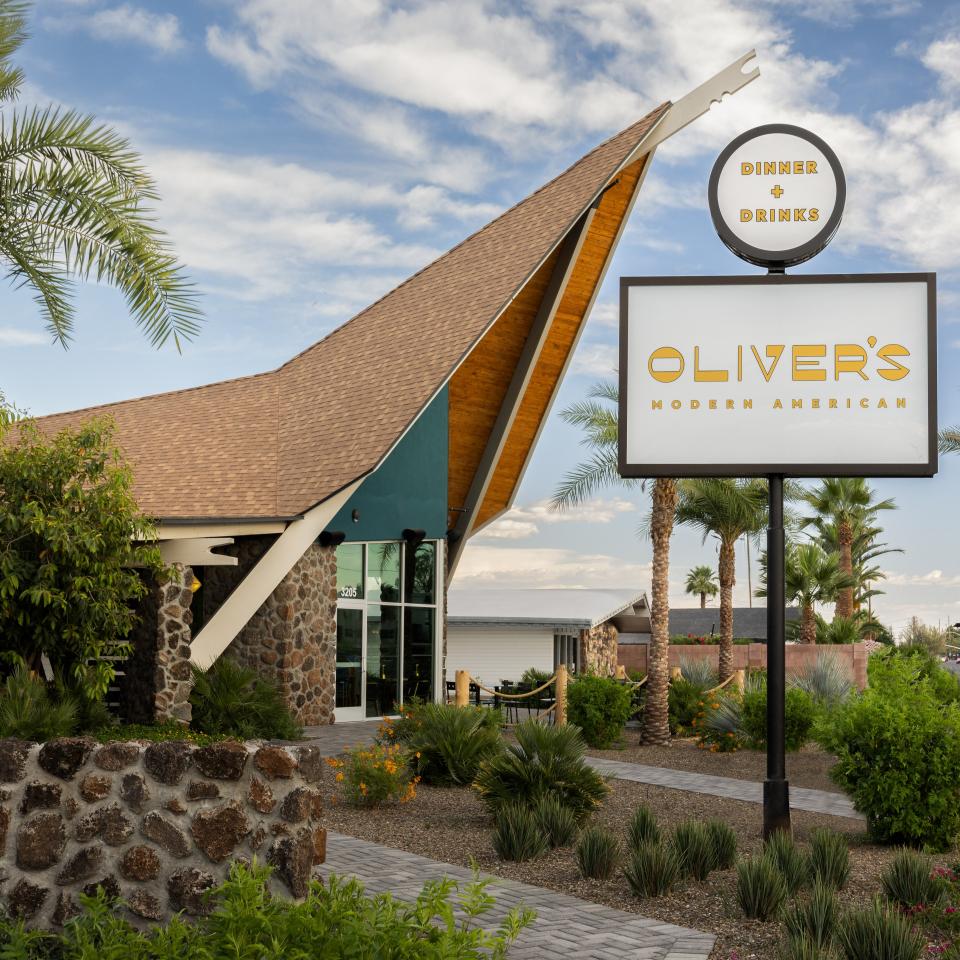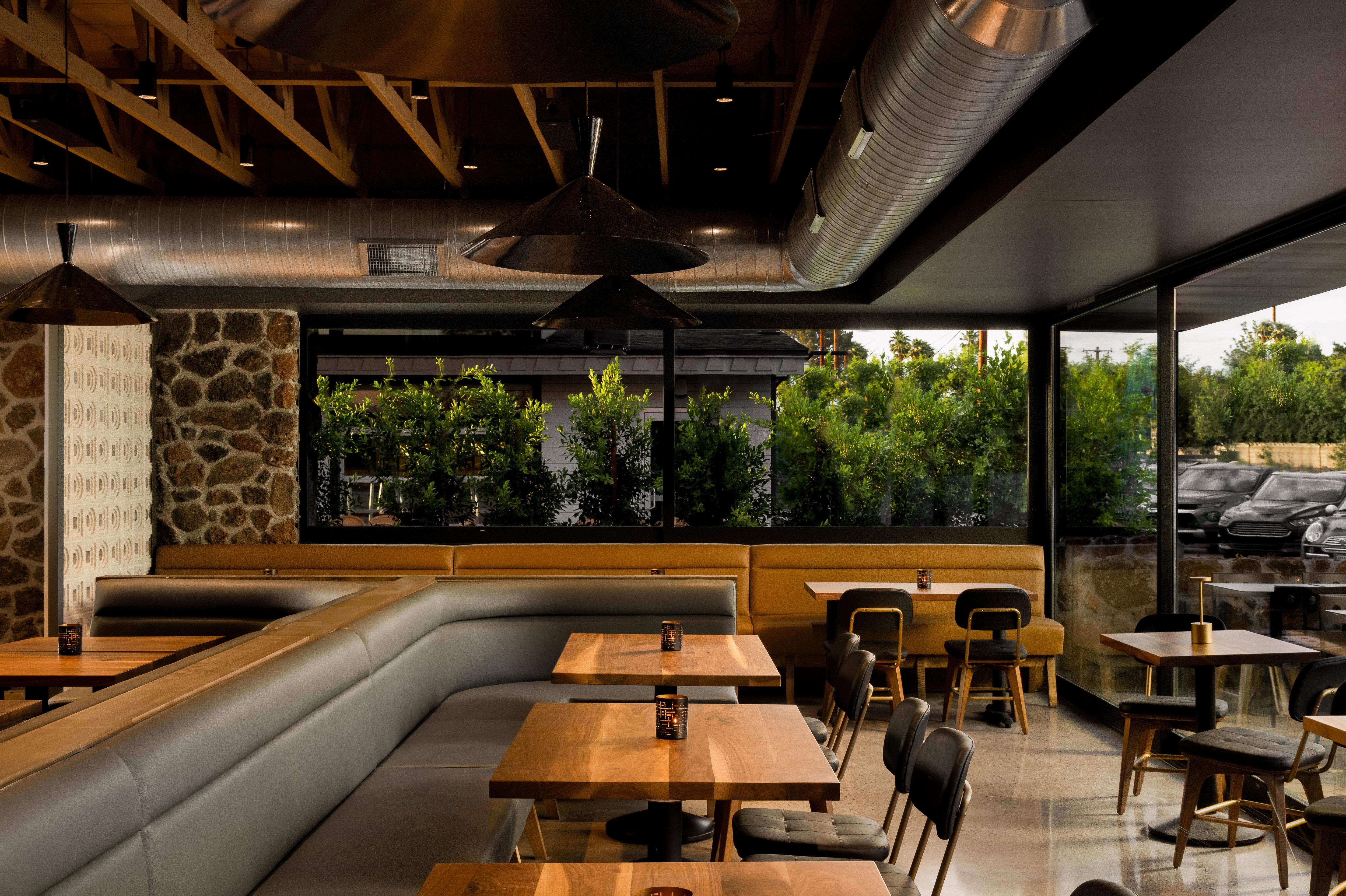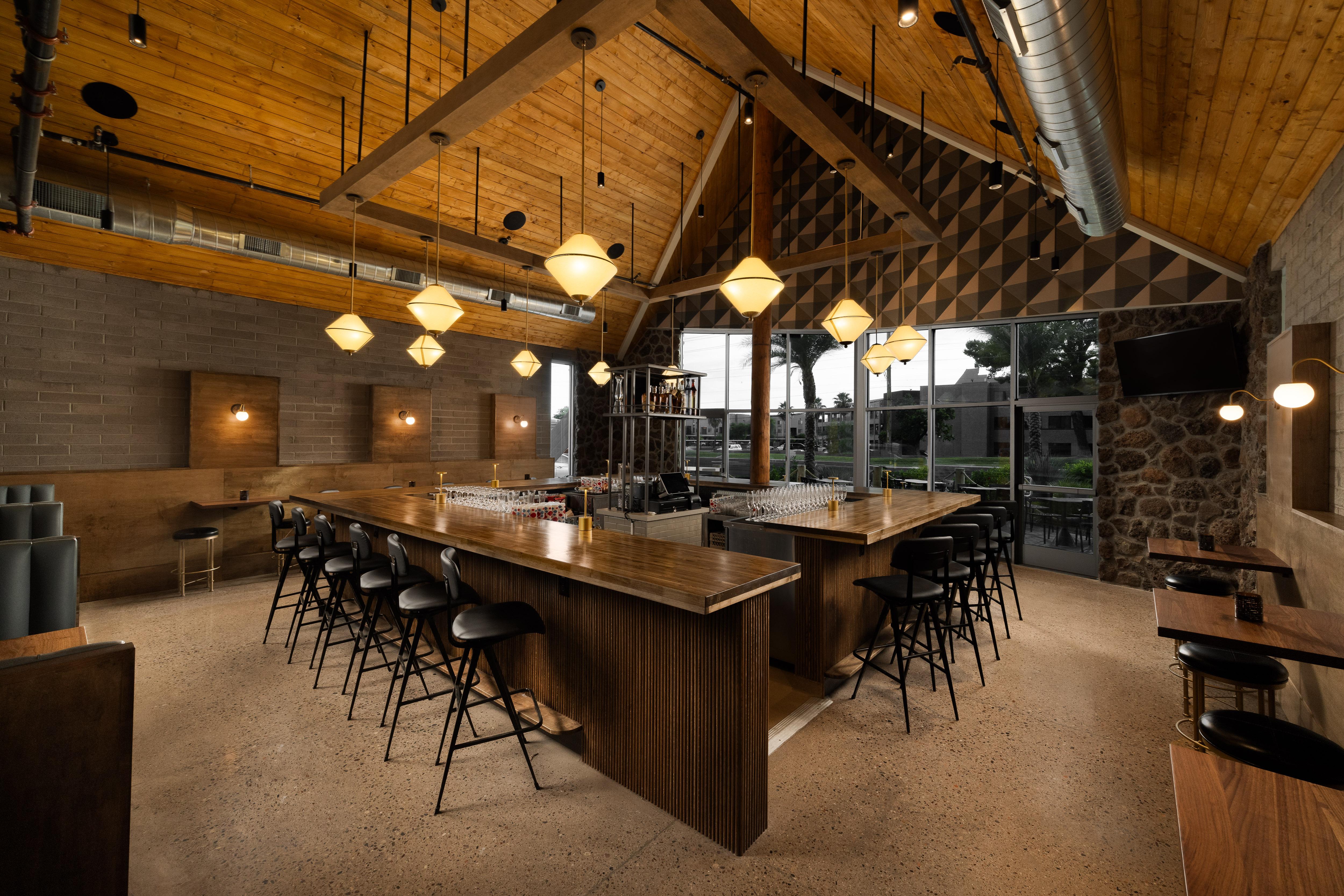December 6th, 2024 12:00am

Check out one of ALINE's recently completed hospitality projects, Oliver's Modern American featured in Restaurant Development + Design.
+
By Dana Tanyeri
Aline Architecture Concepts, a Scottsdale-based studio with deep experience in adaptive reuse and already part of the strip center’s redevelopment team, was tapped to bring the project to fruition. “It was a very interesting process of looking at this iconic mid-century building, having this other mid-century project a few miles away and bringing the two together,” notes Brian Krob, principal at Aline, which began initial work on the project back in 2019. “We set out to move this old building to a new location, give it a new purpose and also play off of this other existing building that ended up being The Eleanor. We took what had been a sea of asphalt, reconfigured it for a focused parking area and added greenspace for a garden between the two buildings, creating what feels like a little oasis bookended by two complimentary hospitality concepts.”
Actually moving the old DQ building, however, turned out to be more complicated than anticipated. Given its odd dimensions — in particular, its tall, angled roof — picking it up and moving it wasn’t possible. Plan B was to disassemble it, transport it and reassemble it at the new site. But as Aline’s team dug in, it became apparent that many if not most of the original materials were unsuitable for reuse. The project ultimately became one driven more by faithful, precise recreation than actual relocation. “We physically took the building apart and moved it down the street, trying to salvage the elements of the original framing and whatever materials we could. But on reassembly, we found that a lot of it just wasn’t seaworthy,” Krob says. “In order to save it and preserve the history of the building, we had to bring it all up to current code and essentially replicate it.”
At just 1,000 square feet, the original building was also not large enough to contain the type of dining establishment Clayton Companies envisioned. Ultimately, the strategy became positioning the replicated building, with its soaring A-frame roof, at the front of the property and adding on new space behind it. 
Today, that iconic front section serves as Oliver’s bar/lounge. A large, freestanding 27-seat bar anchors the space, which overlooks a small patio area in front and includes booth and cantilevered table seating. Unlike in the original building, where a dropped ceiling obscured the A-frame inside, Aline’s recreation left the vaulted ceiling open to better celebrate the building’s unique architectural character both inside and out. To help dampen noise in the space, wood panels line the vaulted ceiling, and geometricpatterned acoustic tiles along the front wall add both sound absorption and aesthetic interest.
Read the full article here.
Located within: News.
Please fill out the form to the best of your ability.
Aline provides a complete suite of architectural services with a higher level of craft and understanding for the built environment.
We are the right fit for:
We do not offer services for: