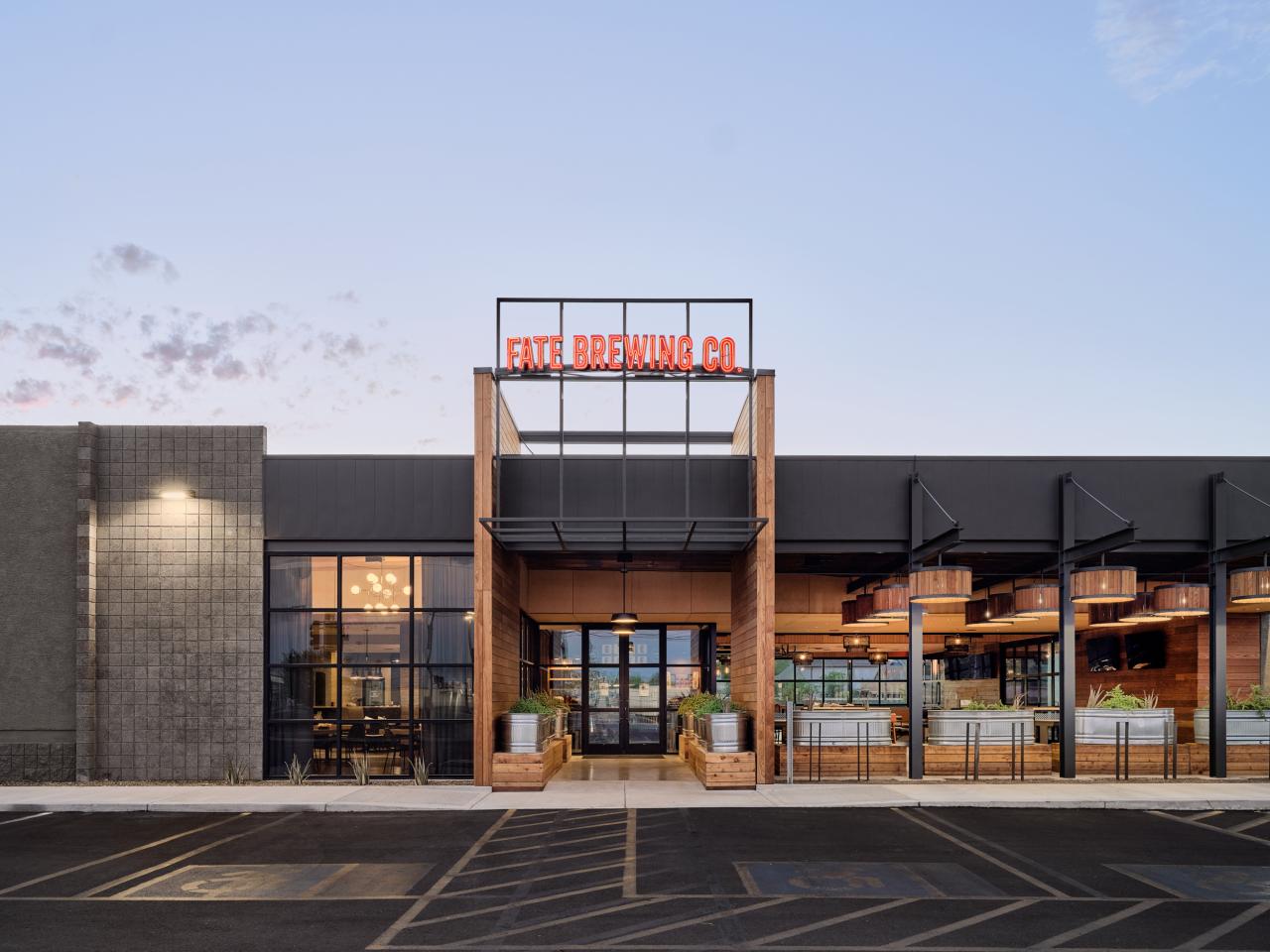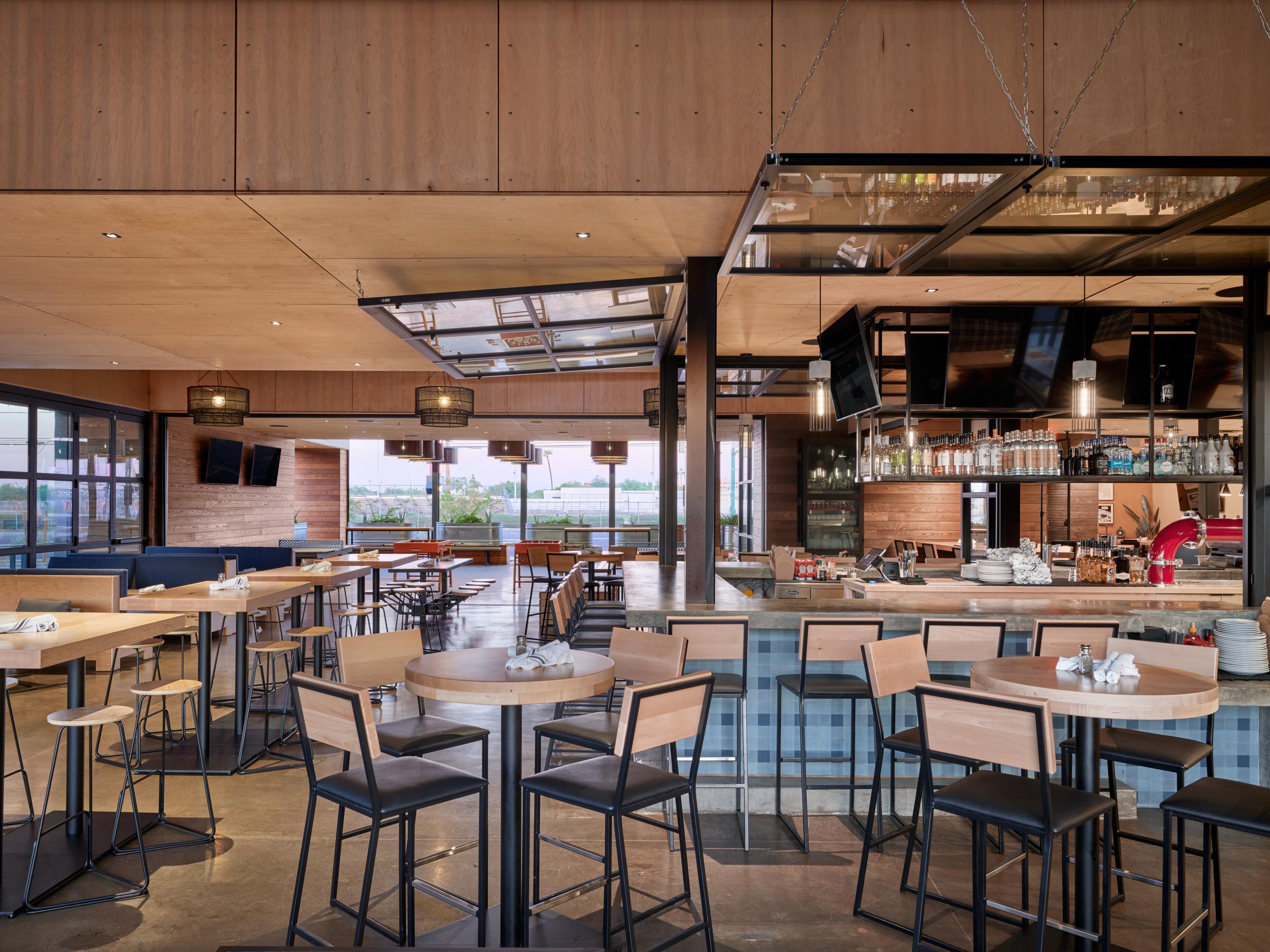August 1st, 2024 12:00am

ALINE was featured in the July/August edition of Restaurant Development + Design which showcased nationwide breweries. Our newest addtion to the Fate Brewing family, Fate Brewing Co. - Phoenix, was highlighted for the design methods principal Brian Krob used to create a refined yet sustainable brewery from what was a stripped down shell building.
Fate Brewing Co. opened a year ago and the challenge for Aline Architecture Concepts in Scottsdale, Ariz., was to take a simple box building designed for industrial use and make it a special place, says principal Brian Krob.
Krob repurposed as much of the existing building as possible and left the exposed block walls where he could clean up the existing stucco areas. The front entry is part of the brewery’s brand, and he used heat treated wood and black steel to tie in with the original Fate location.

Because the building needed parking, Krob couldn’t push the building out with a patio, so instead he pushed internally and created different zones inside. He turned half of the space into the dining room and kitchen; a quarter became a patio; and a quarter became a flex space with sliding doors that can be closed off during the heat of summer and open at more temperate times. Opening the sides allows a natural breeze to cut through the building.
While the brewery retains its somewhat industrial feel, Aline added refinement, with upholstered banquettes and light maple plywood seats, which are also a reflection of the original Fate Brewing. Krob used architectural grade plywood for the bar soffit with exposed fasteners and mid-century modern lighting. “The goal was to make it approachable; we want people to recognize it’s executed well, but it’s not a terribly expensive material,” Aline says.
Krob covered the bar front with concrete tiles in a plaid design to bring another level of sophistication and to tie in with the plaid banquettes. Concrete is also very hard-wearing, he says, ideal for a place where guests might regularly kick it. The plaid and a corduroy indigo wall add color to the space, while a bright red pipe on the bar brings in Fate’s branding color. The pipe holds glycol lines that go to the keg room. The polished concrete flooring and countertops bring in more natural materials. “It speaks to the space; what it’s made of,” Krob points out. “We’re trying to not be super additive. We don’t want to provide a whole lot of excessive veneers on anything, so then we can pick those punchy moments like the bar front and the corduroy wall to give that contrast to the natural walls.”
Read the full article here
Located within: News.
Please fill out the form to the best of your ability.
Aline provides a complete suite of architectural services with a higher level of craft and understanding for the built environment.
We are the right fit for:
We do not offer services for: